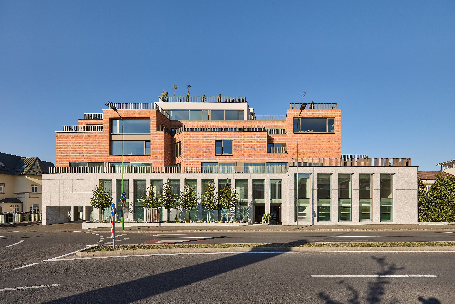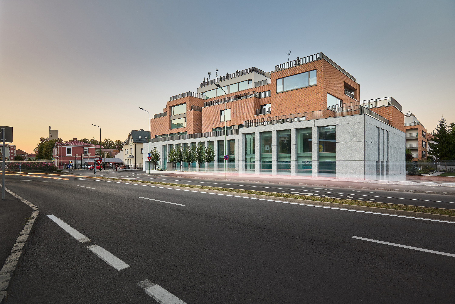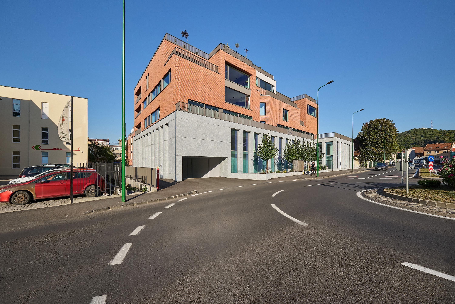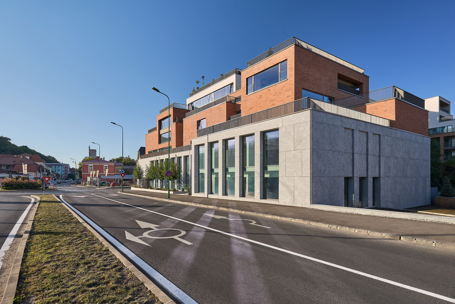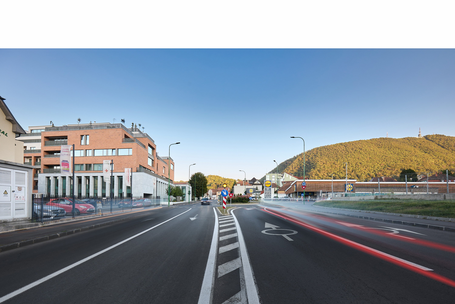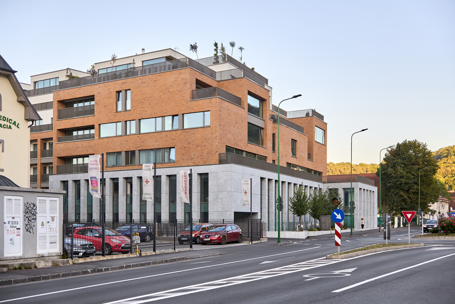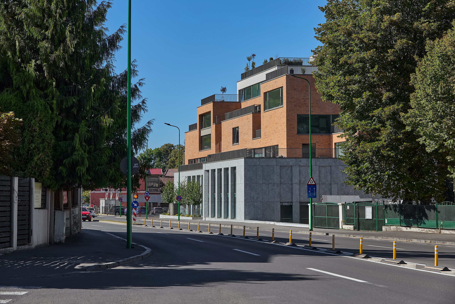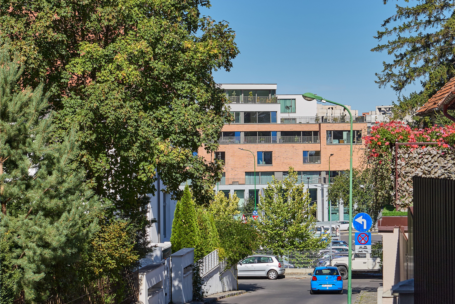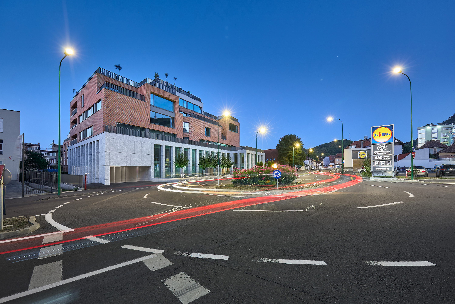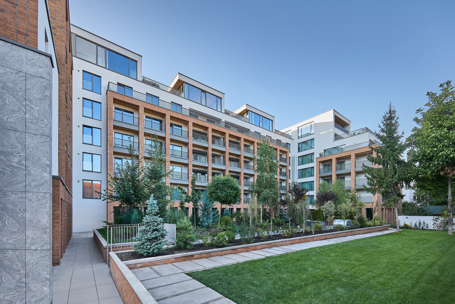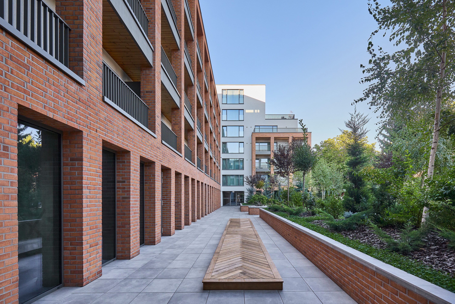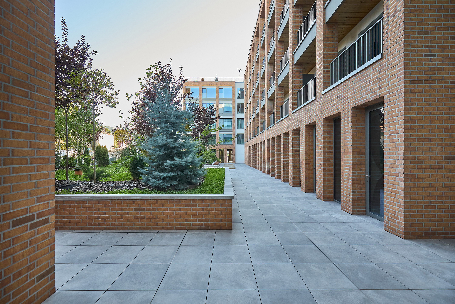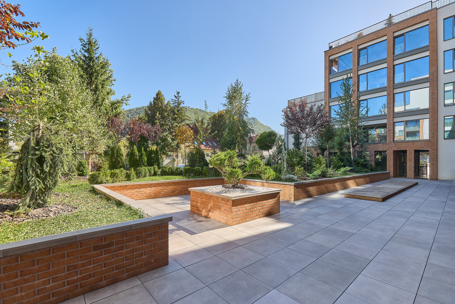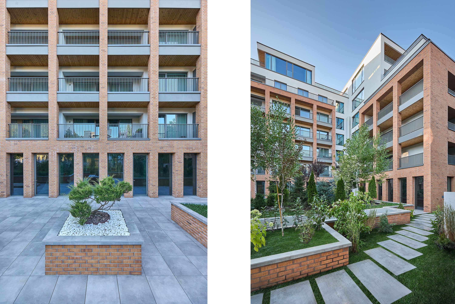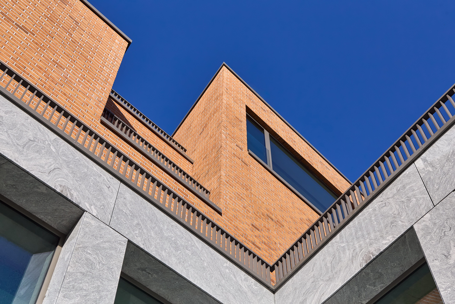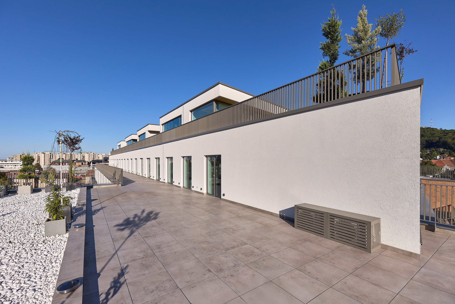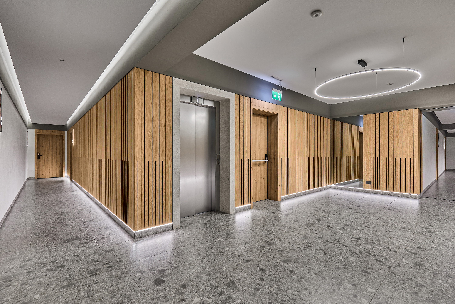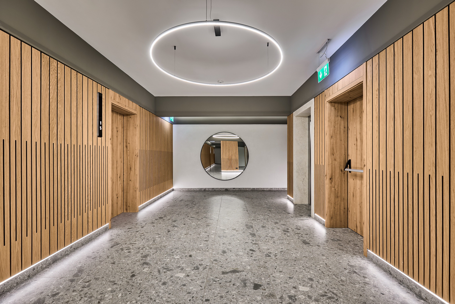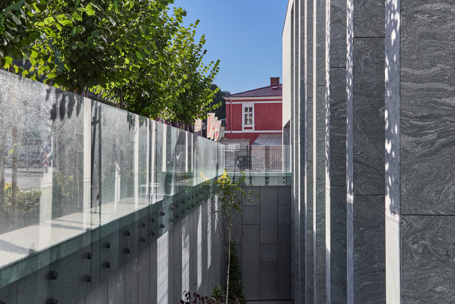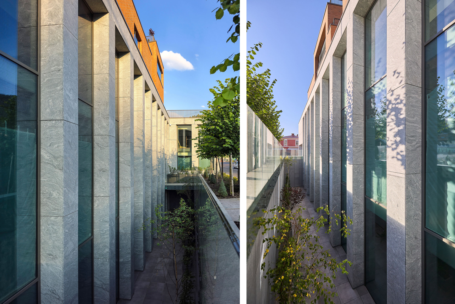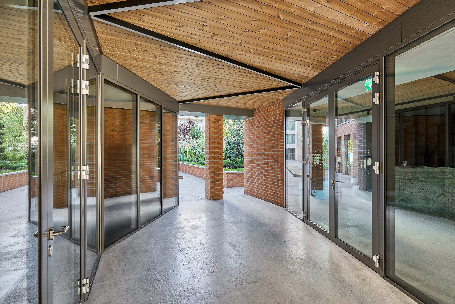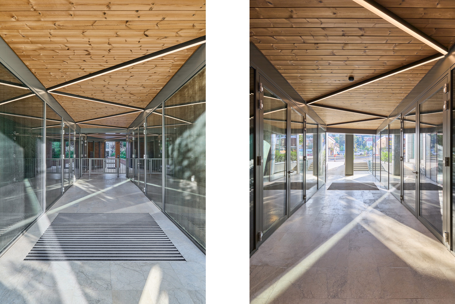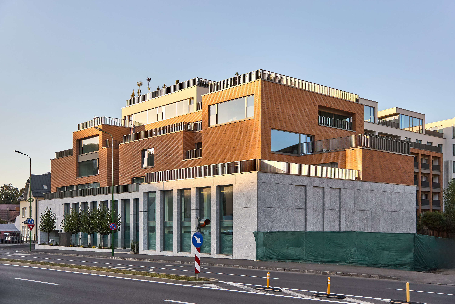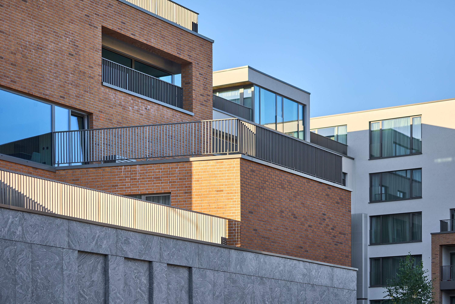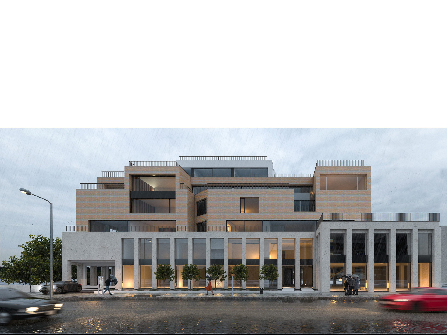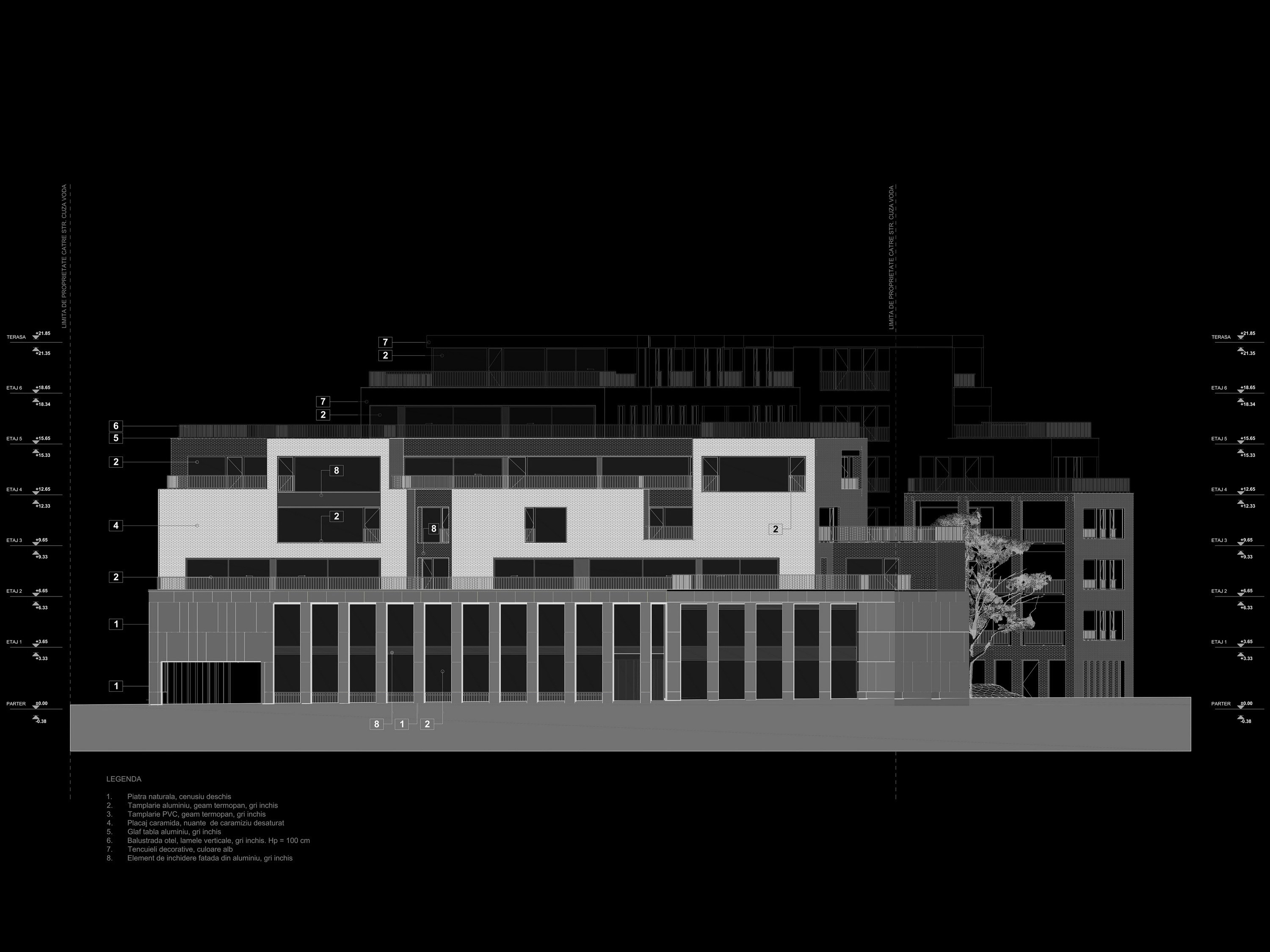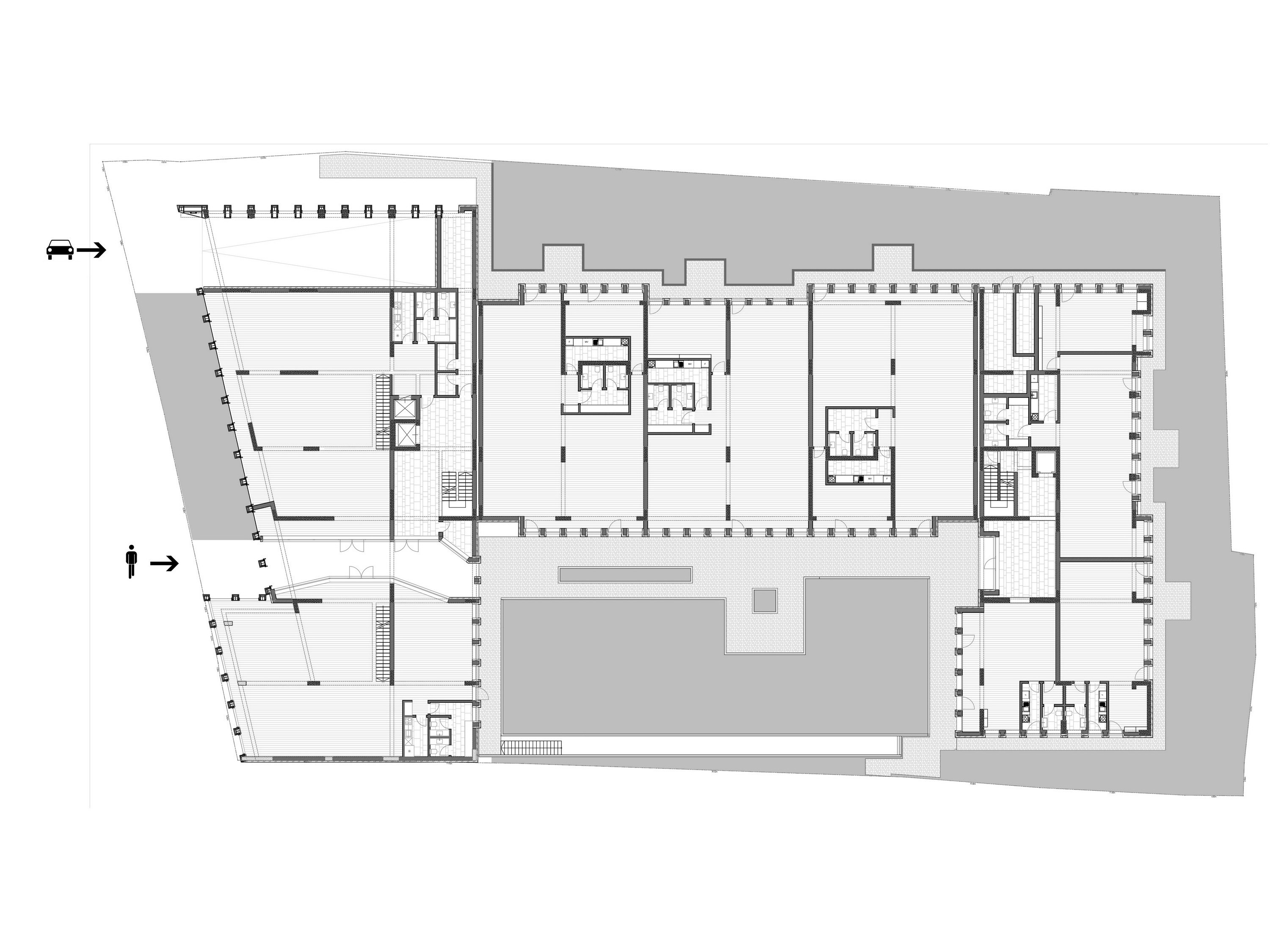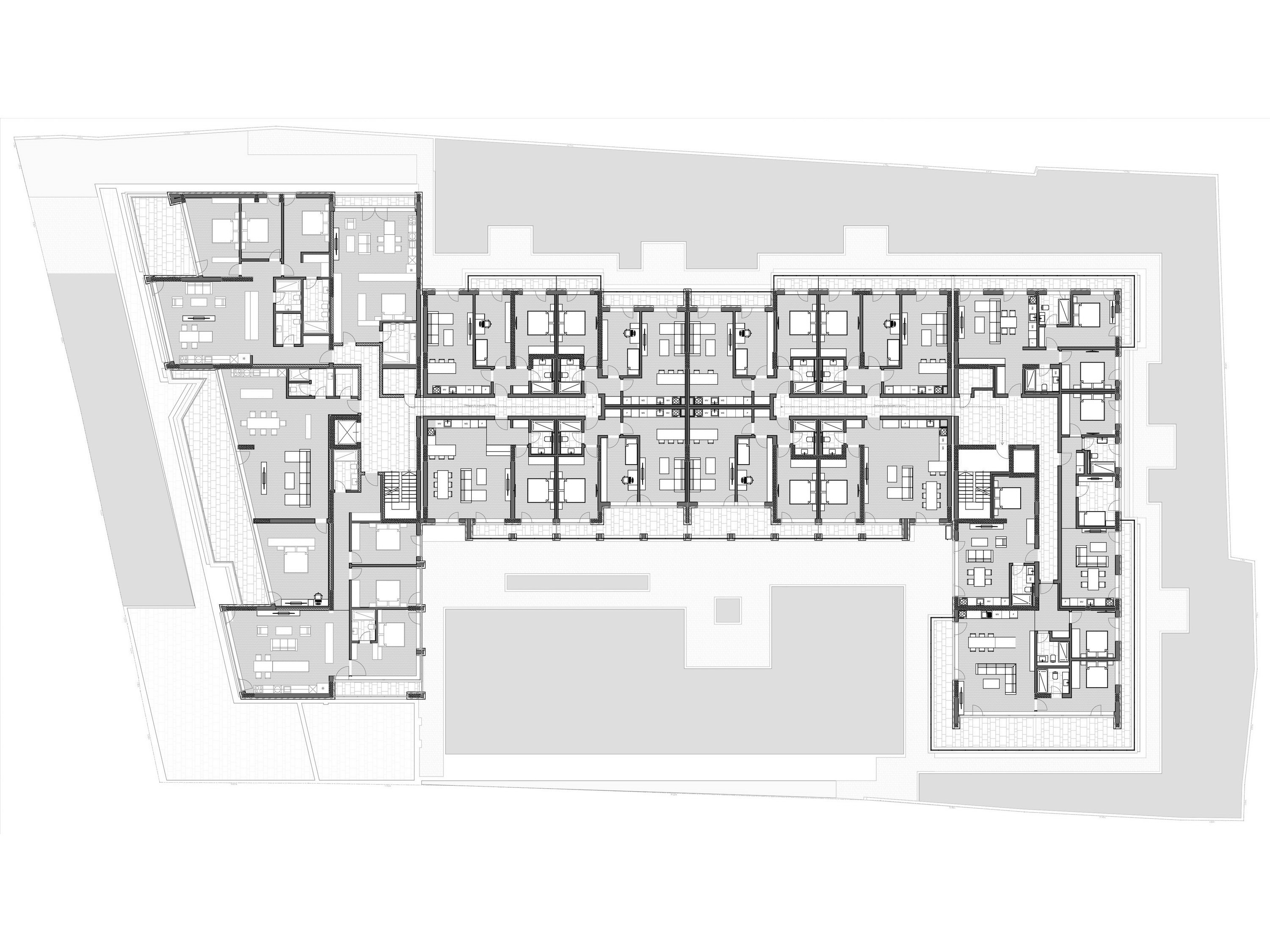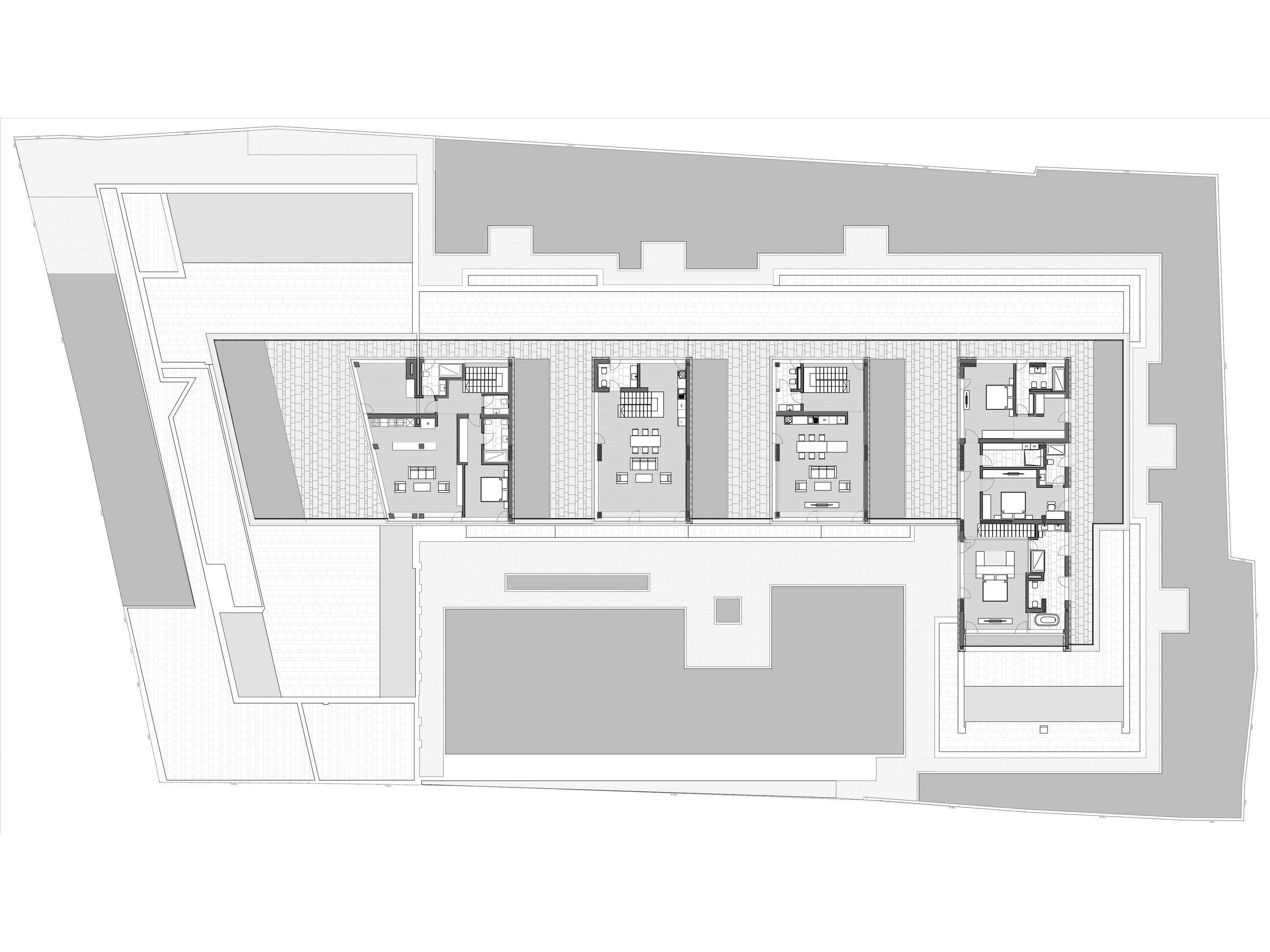cuza 16 residence
Project team:
arh. Ion Popusoi
carh. Bogdan Preda
arh. Dragos Hinta
eng. Andrei Parfene
arh. Mihail Munteanu
Date: 2016-2025
Place: Brasov. Alexandru Ioan Cuza street
Status: Built
Total Area: 17 115 sqm
Photo: Ion Popusoi
Situated in Brașov, at the edge of the historic center, on a long and relatively narrow plot—once the site of a derelict distillery abandoned for years—the project emerges from a confluence of constraints. The neighboring parcels primarily host residential buildings, with commercial and service functions also present, while a hypermarket stands across the street. The street front along Al. I. Cuza Avenue is heterogeneous, lacking a consistent alignment or clearly defined positioning of buildings relative to the street line.
The dimensions and geometry of adjacent structures influenced the decision to fragment the street-facing façade, with upper volumes set back from the alignment and the building’s mass mitigated through a series of horizontal and vertical articulations. The varied fenestration and loggia designs create diverse interior-exterior connections, capitalizing on the available vistas. The building’s base is partially recessed from the alignment to accommodate a green space in front and a lightwell for the basement.
The ground floor and first floor, oriented toward the street, house commercial spaces, offices, and a café, while the upper floors are dedicated to residential units. The setbacks have resulted in a variety of apartment sizes and typologies: studios, two- and three-bedroom apartments, and duplexes on the fifth and sixth floors, totaling 76 residential units. Each unit features loggias, terraces, or private courtyards, offering stunning panoramic views toward Tâmpa Mountain or Citadel Hill.
Vehicle parking is provided exclusively at basement levels 1 and 2, with no surface parking. Pedestrian access to the two vertical circulation nodes is facilitated through a glazed, well-lit passageway that also serves as a pathway to the inner courtyard, landscaped as a green space reserved solely for pedestrian use.

