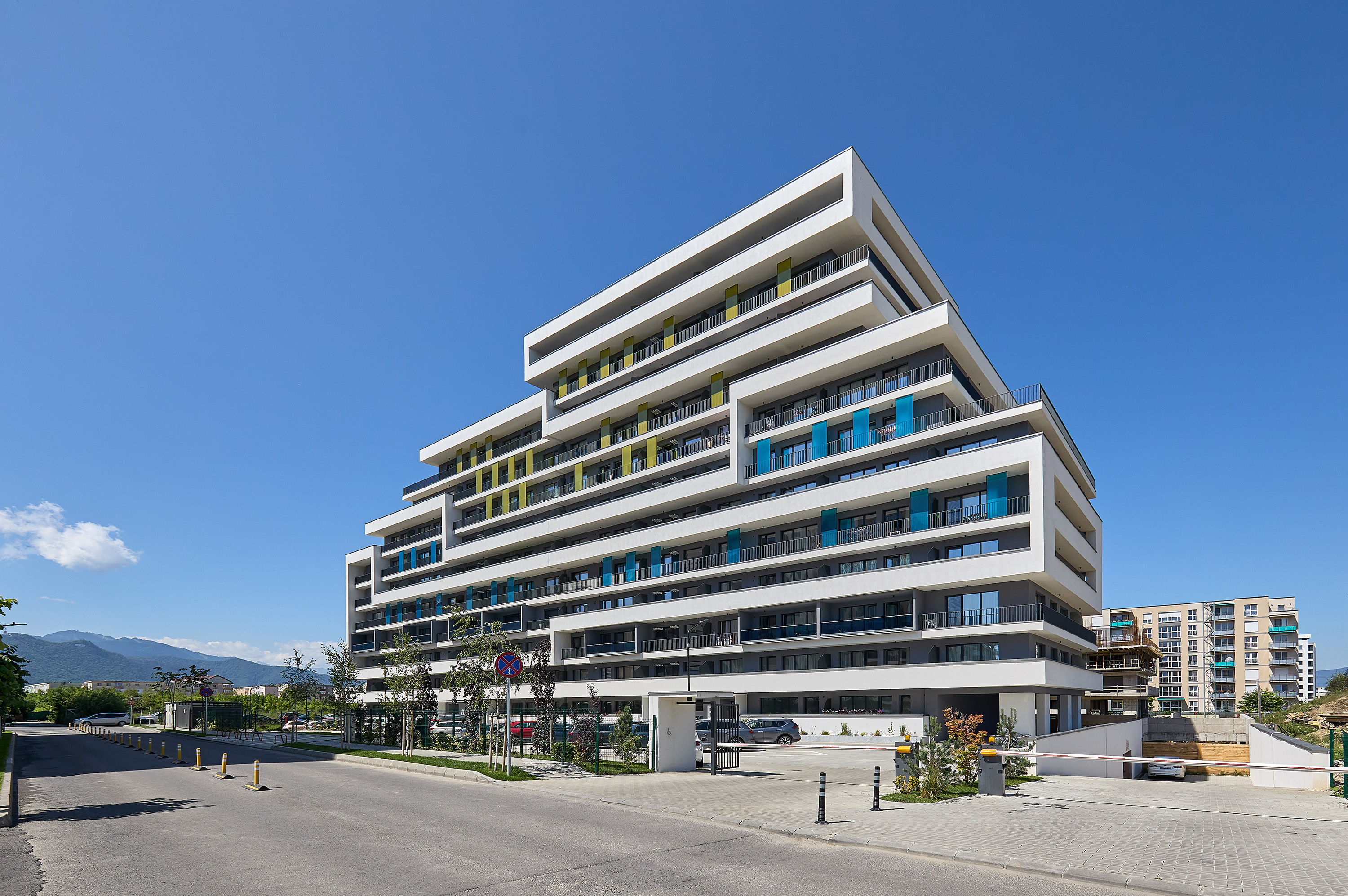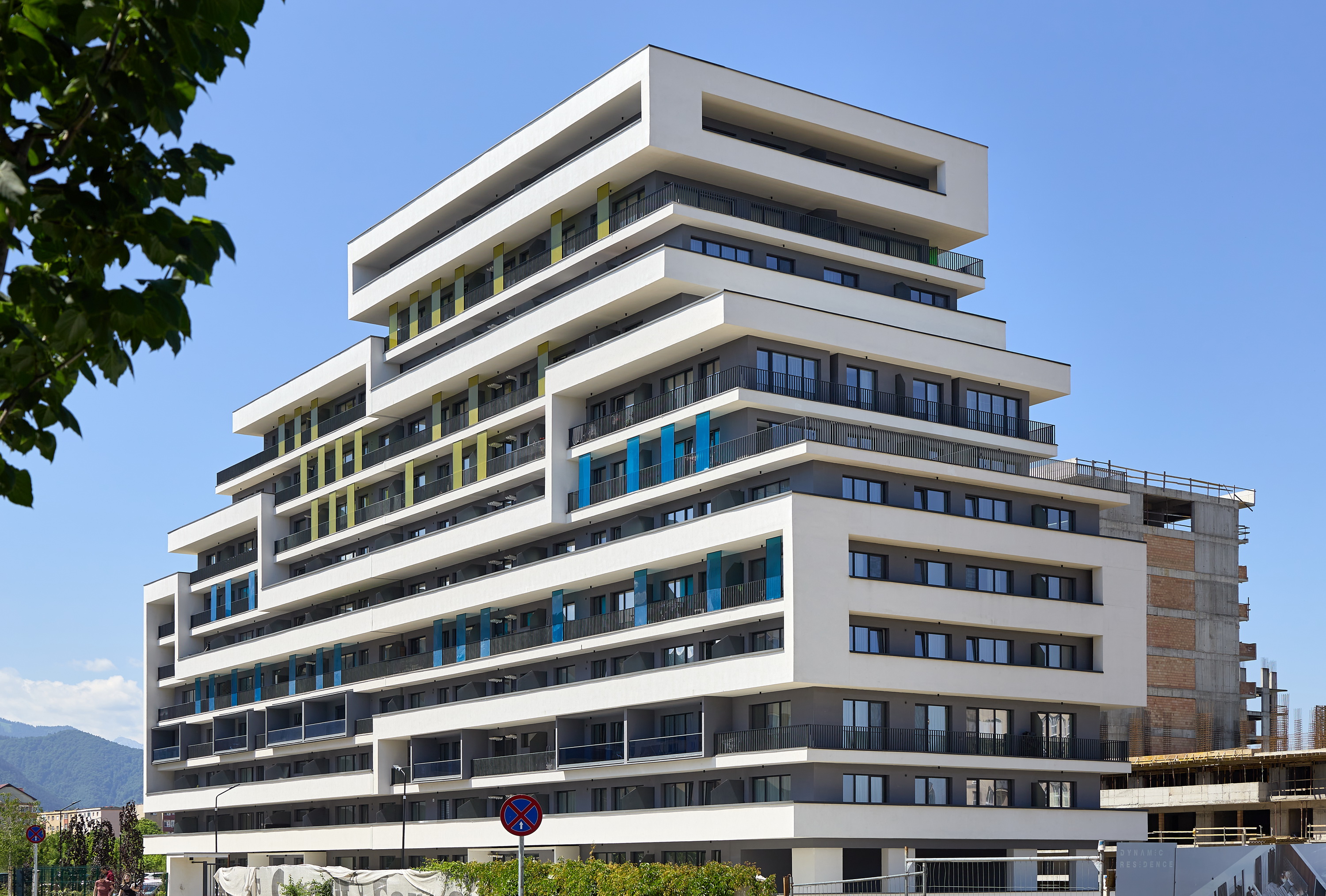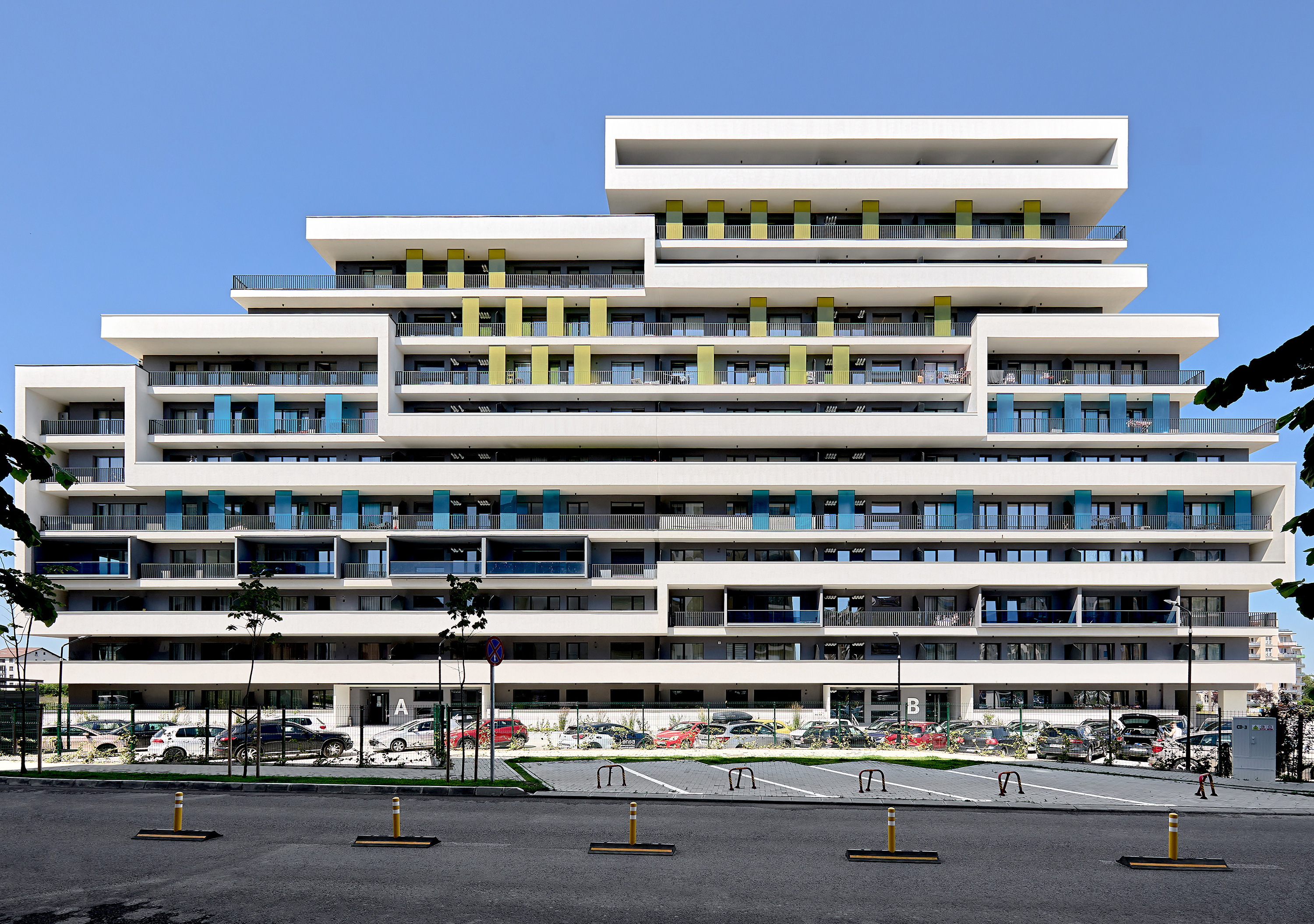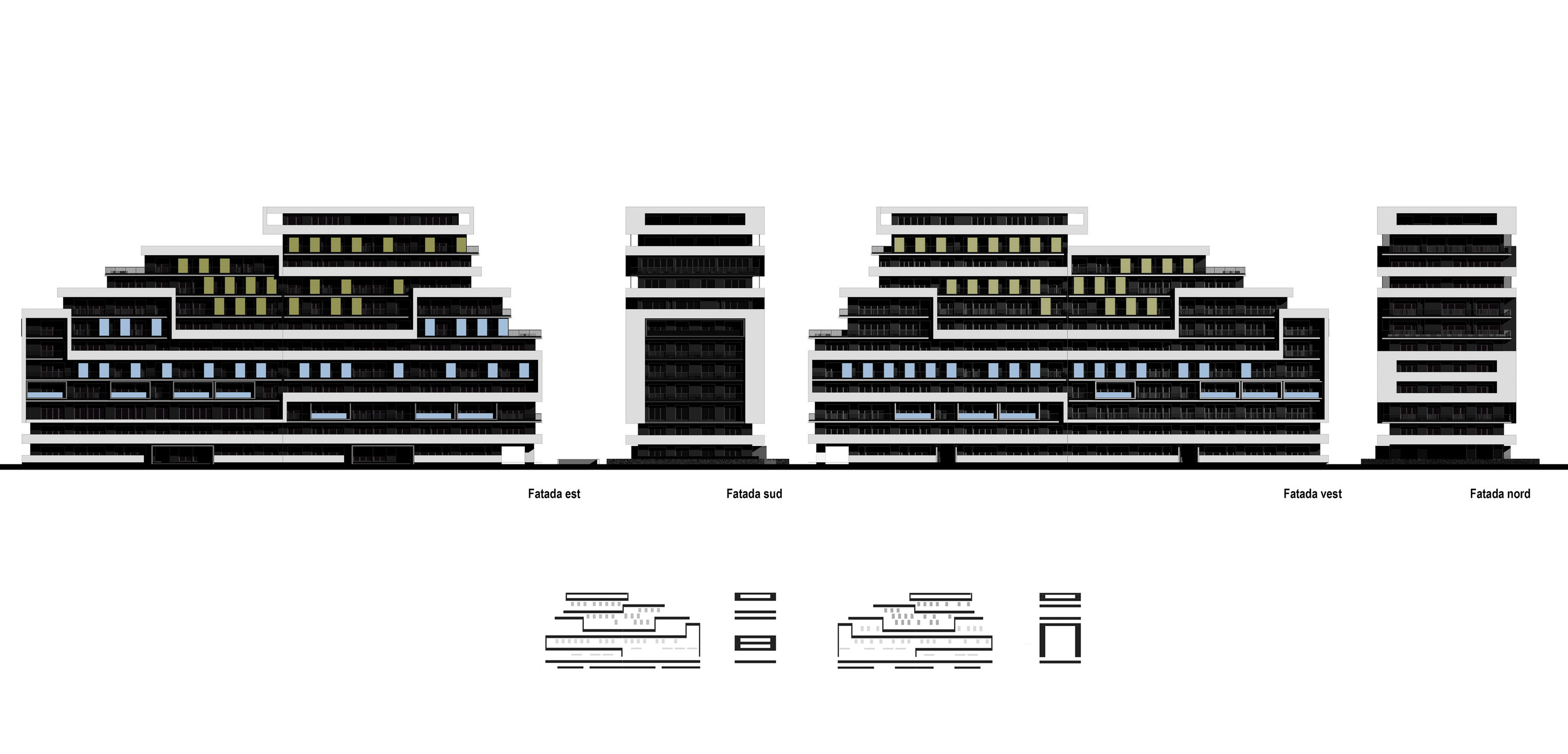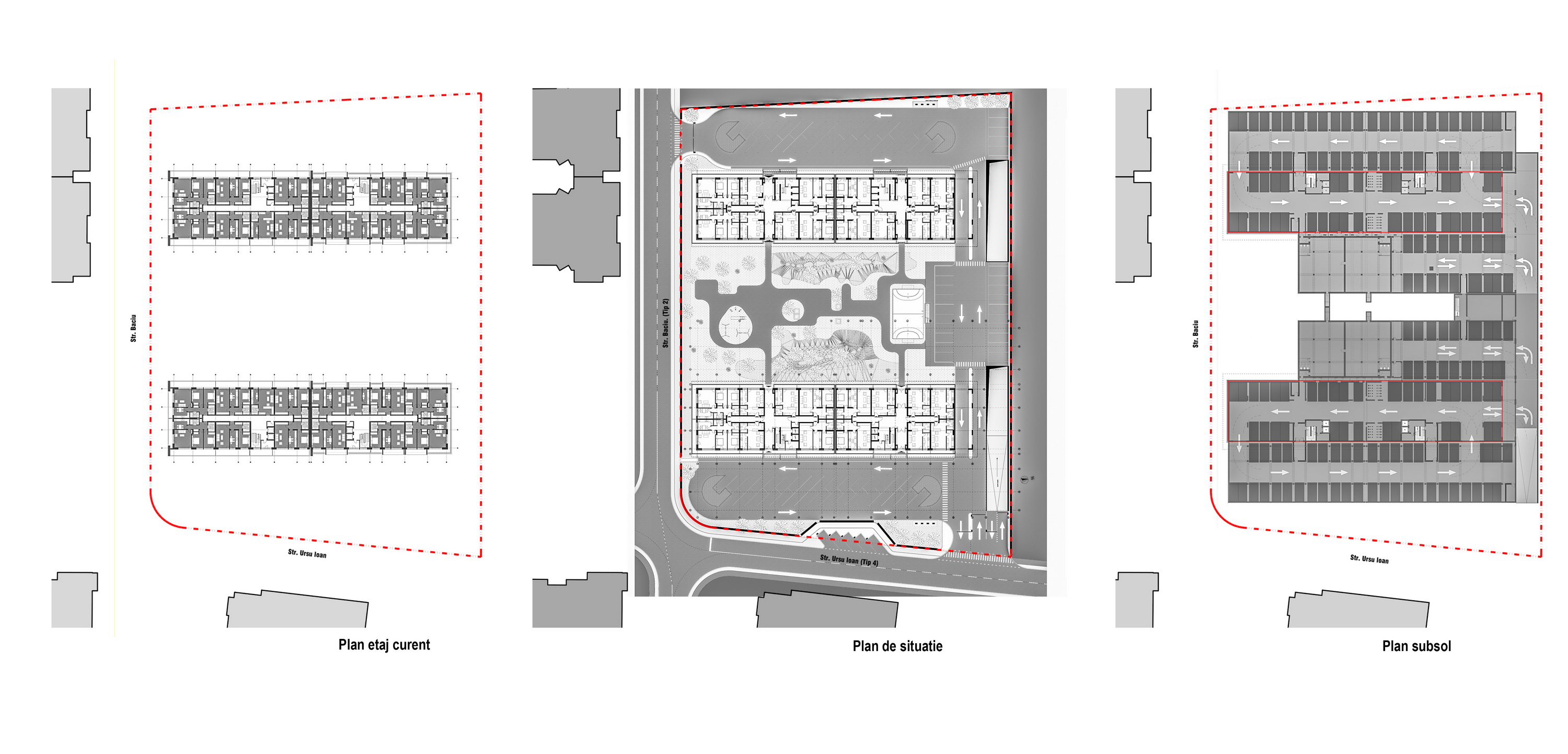dynamic residence
Project team:
arh. Ion Popusoi
carh. Bogdan Preda
arh. Dragos Hinta
Date: 2017-2023
Place: Brasov. Ursu Ioan
Status: Built
Total Area: 28 800 sqm
Photo: Arthur Tintu
Awards
• ASAR special prize at the National Biennial of Architecture.
 https://www.uar-bna.ro/2023/proiecte/188/
https://www.uar-bna.ro/2023/proiecte/188/
In a former industrial area of Brașov City, which is in an accelerated process of re-functionalization, the project is a part of a large process of transformation of the neighborhood.
The urban regulations dictated the shape of the architectural object, by imposing a series of successive withdrawals of the upper levels.
In order to fade the visual uniformity, specific to high-rise apartment blocks, the facade of the building receives a series of ribbons, a broken horizontal elements of variable height,
incorporating at the same time in the architectural substance the impositions given by the regulations.
The contrast between the white parapets of the balconies and the anthracite gray color of the back plane emphasizes the plasticity and fluidity of the front elements.
Large glazed spaces increase ventilation and natural light, given the east-west orientation of the main facades.

